eVolo Magazine is an architecture and design journal focused on showcasing innovative concepts related to urban design, architecture, and sustainable development. One of their most famous initiatives is the annual Skyscraper Competition, which invites architects, designers, and students from around the world to submit visionary ideas for vertical living.
The competition aims to discover young talents and explore new ideas for vertical living in response to contemporary social, environmental, and technological issues. The submitted projects often include innovative approaches to sustainable design, energy generation, material use, and spatial organization while considering the relationship between the natural and built environments.
eVolo Magazine revealed the top skyscraper designs for the 2022 Skyscraper Competition. Out of 427 submissions, the panel of judges chose three winners and 20 commendable entries that exhibited exceptional skills in applying technology, materials, programs, aesthetics, and spatial arrangements.
#1 Tsunami park skyscraper
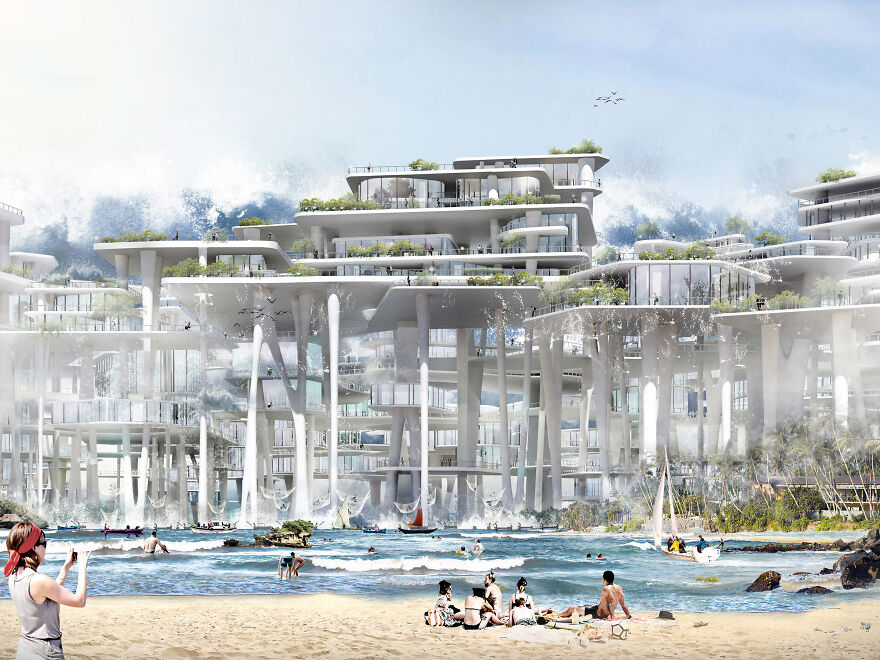
The Tsunami Park Skyscraper, designed by Wang Jue, Zhang Qian, Zhang Changsheng, Li Muchun, and Xu Jing from China, secured the second-place position in the 2022 Skyscraper Competition organized by Dominate eVolo. The concept behind this innovative design addresses the urgent need for effective measures to mitigate the devastating impact of tsunamis.
The team's vision is rooted in the observation that despite significant technological advancements, society still lacks adequate defenses against tsunamis. This skyscraper aims to change that narrative by providing a multifunctional solution that not only safeguards against tsunamis but also serves as a comprehensive disaster management facility.
Situated in areas prone to tsunamis, particularly the Pacific Rim, the Tsunami Park Skyscraper becomes a vital lifeline for communities facing constant threats from these natural disasters. The Pacific Rim, known for its association with four major tectonic plates, experiences a high rate of tsunamis due to frequent undersea fluctuations, making it an ideal location for such a project.
In response to this challenge, the design integrates several innovative features. The skyscraper acts as a vertical park, offering green spaces and recreational areas for the community during calm periods. However, when a tsunami warning is issued, the building transforms into a highly resilient structure capable of withstanding the powerful forces unleashed by the waves.
It is therefore envisaged that a skyscraper will be built in front of Tonga’s long and narrow coastline. The aim was to reduce the biological and ecological damage caused by the tsunami. We use the edge wave effect of tsunamis to advance the tsunami wave so that the building is in the sea to dissipate it when it has not yet inundated the city.
Mangroves are woody plant communities in the intertidal zone of tropical and subtropical coasts, with developed root systems and staggering growth, which have the best effect on tsunami mitigation. Therefore, the skyscraper is inspired by the principle and mechanism of mangrove resistance to tsunamis, and consists of a single unit aggregated to form a vast complex along the coastline. Each cell consists of a bottom pillar and a top multi-level platform. The bottom pillar is made up of thick concrete columns that form a porous structure to dissipate the enormous force of the tsunami, while the upper platforms are of varying sizes, heights, and interconnections to carry people’s lives.
This skyscraper has two functional states, the normal state, and the disaster state. In the normal state, at the lower end of the columns, which is at sea level, people can use the space between the concrete columns for tidal fishing and water bazaars. This is where recreation, gathering, and fishing take place. And when a tsunami hits, the upper part of the building functions to absorb the waves of the tsunami. Each level of the building has a water cistern, and the absorbed water is transferred through columns to the underground desalination area for treatment. The underground desalination area is also capable of desalination and energy conversion during normal conditions, using the ebb and flow of the tides. Our solution strategy is therefore to turn a disaster into something, which means conforming to the tsunami, rather than fighting it. Transforming the catastrophic nature of the tsunami into a gift from nature to mankind.
The terrace at the top of the building is a ‘garden in the sky’ where people can relax and enjoy themselves. Low shrubs, gardens and water cisterns are planted on the terrace to provide a degree of amenity and dissipate the power of the tsunami. When a tsunami strikes, the high level of the platform becomes a safe place, making it a perfect place for people to ‘watch’ the tsunami and, in this relaxed way, to be less afraid of it. The interior of the building is a place for cultural activities for the local population, for exhibitions to enrich people’s lives, and for the storage of first aid supplies to ensure that people are well supplied in the event of a disaster.
Each of the concrete columns has a complex structure inside that allows for the collection, storage, purification and transport of the water, as well as vertical traffic. The seawater from the tsunami is collected by the concrete columns and transported underground to the bottom of the complex, where it is desalinated by the purification facilities placed there and then transported inland via pipelines, thus ensuring that water resources are scarce in the aftermath of the tsunami."
#2 Beeswax skyscraper: a tower made by cooperating with a swarm of bees
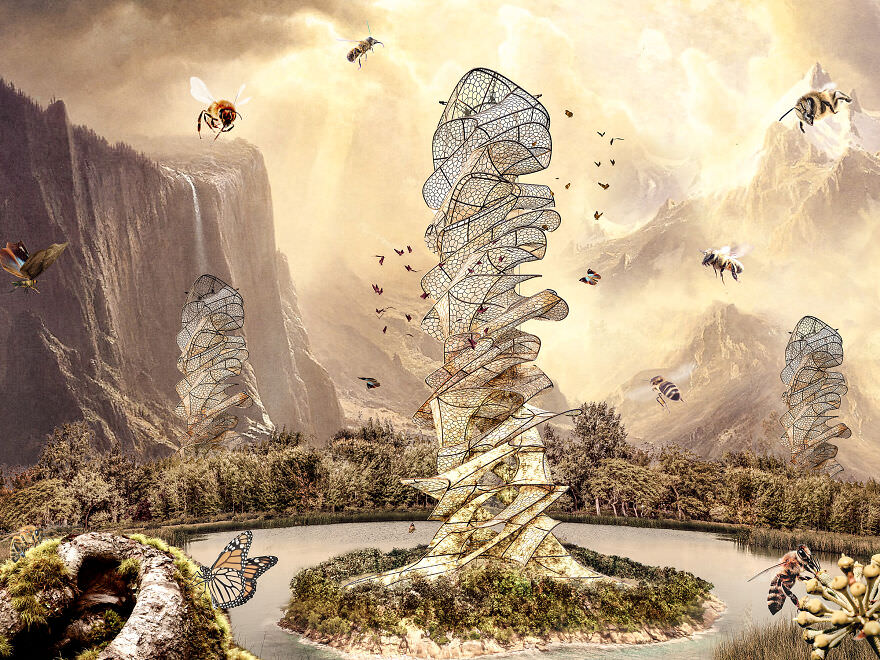
Chien-Ching Su, from Taiwan, received an Honorable Mention in the 2022 Skyscraper Competition by Dominate eVolo for their visionary project that focuses on the conservation of insects, which play a vital role in maintaining ecological balance on our planet. With the decline in insect populations due to habitat loss, pollution, and climate change, it has become imperative to develop effective conservation measures to protect these crucial creatures.
The project centers around the construction of a high-rise structure specifically designed to serve as an insect habitat. Drawing inspiration from the collaboration between Slovakian artist Tomáš Libertíny and bees, who create fascinating sculptures using beeswax, Chien-Ching Su proposes to use artificial frameworks and the assistance of bees to build the skyscraper.
The process begins with the creation of a 3D printed artificial framework within the structure. The framework acts as a foundation that encourages bees to construct their hives above it. To support the bees' efforts, sugar is spread to enhance their productivity. Over time, the bees collaborate to form intricate sculptures made of beeswax, just as they do in Libertíny's work.
The construction of the beeswax skyscraper involves several steps. Firstly, a robust main structure is built to ensure stability. Then, using 3D printers, frameworks are printed within the skyscraper. The bees, in response to the presence of these frameworks, commence the creation of honeycombs above them. At this point, the construction phase concludes.
However, the true marvel of the project lies in what follows. As time progresses, the older beehives naturally decay, prompting the bees to migrate to higher locations within the skyscraper. The decomposed beehives serve as soil parent material, rich in essential elements for plants. Pioneer vegetable species start taking root within the structure, gradually fostering the formation of diverse ecological communities. This progression leads to the establishment of a healthy environment that serves as a habitat for a multitude of insect species, providing them with increased chances of survival.
#3 Sanctuary above the tomb: inhabiting radioactive marshall islands
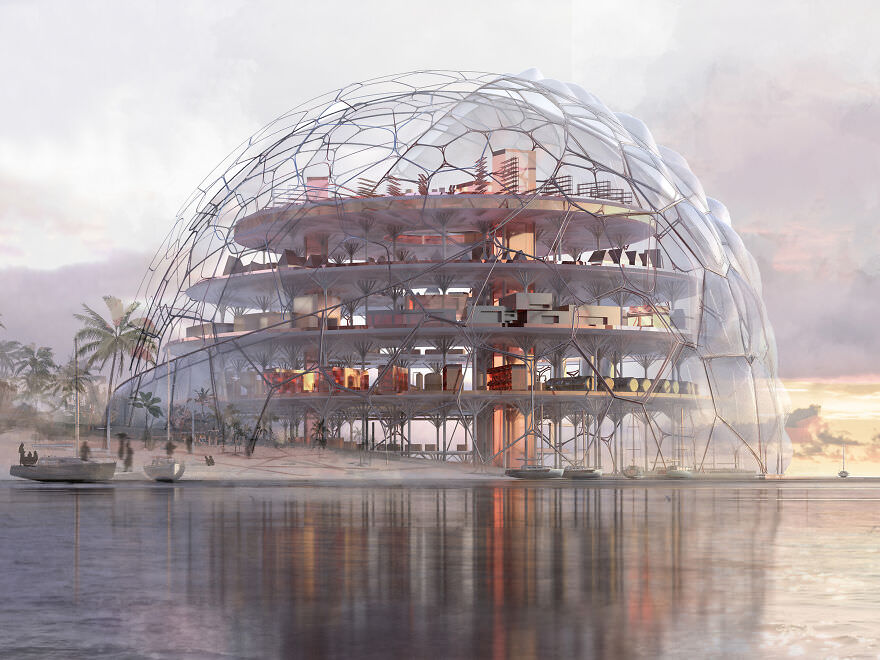
Inhabiting Radioactive Marshall Islands" project, designed by Xueer Wang from China, received an Honorable Mention in the 2022 Skyscraper Competition by Dominate eVolo. This visionary proposal addresses the pressing issues faced by the inhabitants of the Marshall Islands, who are direct victims of both nuclear weapons and climate change.
The Marshall Islands endured a series of devastating nuclear bomb tests conducted by the United States between 1946 and 1958. These tests resulted in the expulsion of hundreds of people from their homes and the burial of over 3.1 million cubic feet of radioactive soil under cement, forming what locals refer to as "The Tomb." For decades, the residents of the Marshall Islands have relied on foreign aid for their survival.
In addition to the ongoing nuclear threat, the Marshall Islands are also severely affected by climate change and rising sea levels. These factors not only exacerbate the leakage of radioactive materials but also pose new challenges for the indigenous population. It becomes crucial to establish a self-sufficient community system that can provide clean water, food, and adequate infrastructure to the local residents.
The project proposes a radioactive material recycling system that harnesses the unique abilities of certain fungi and plants to absorb radioactive and heavy metal materials while producing organic matter and energy. This innovative approach enables the provision of essential resources and infrastructure for the community.
The skyscraper's outer skin is inspired by the outer membrane structure of the cell wall of a bacterium called radiodurans. This structure consists of a hexagonal arrangement of protein subunits, offering support and protection. By drawing inspiration from nature, the design incorporates resilience and adaptability, serving as a metaphorical sanctuary above the contaminated grounds.
The aim is to create a self-sustaining ecosystem within the skyscraper that can filter and recycle radioactive materials, providing clean water and cultivating food sources. The infrastructure is designed to withstand the challenges posed by both nuclear contamination and the impacts of climate change, ensuring the safety and well-being of the local population.
#4 Air purification skyscraper
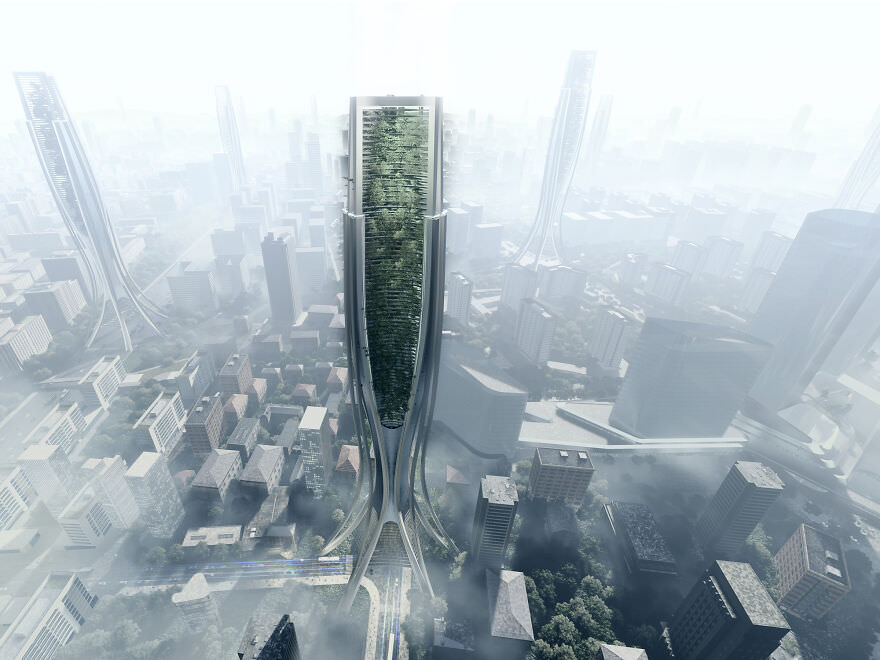
The Air Purification Skyscraper, designed by Zelun Wang, Shengwu Fan, and Manqian Lin from China, received an Honorable Mention in the 2022 Skyscraper Competition organized by Dominate eVolo. This innovative project tackles the pressing issue of air pollution, which poses a significant threat to human health globally.
According to the World Health Organization, nine out of ten people worldwide breathe polluted air, resulting in seven million deaths each year. Air pollution is responsible for a significant percentage of deaths from stroke, lung cancer, heart disease, and other respiratory illnesses, making it a major societal concern.
The Air Purification Skyscraper specifically addresses the severe air pollution in cities, with a focus on New Delhi, India, which consistently ranks among the world's most polluted cities. The design team recognizes that government bans and school closures alone cannot provide a long-term solution to this problem. They propose tackling the issue at its source, particularly the primary pollution source: traffic pollution.
The skyscraper integrates air purifying systems within traffic intersections, where pollution levels are typically high. The building employs a combination of four reaction gas absorption and filtration processes to target and capture PM2.5 particles—the most hazardous form of fine particulate matter. By intercepting and preventing the generation of PM2.5 at its source, the skyscraper actively reduces the amount of harmful pollutants released into the air.
The captured PM2.5 particles serve multiple purposes within the building. First, they contribute to power generation, making use of the captured pollutants to produce energy for the skyscraper's operations. Additionally, the captured particles are utilized in fertilizing vertical green spaces within the structure, promoting the growth of vegetation and enhancing the overall air purification process.
The Air Purification Skyscraper creates a closed system that continually purifies and regenerates polluted air. By strategically locating the air purifying systems within the urban landscape, the design aims to create healthier and cleaner environments for residents, combating the adverse effects of air pollution on public health.
#5 Residential flying unit nest skyscraper
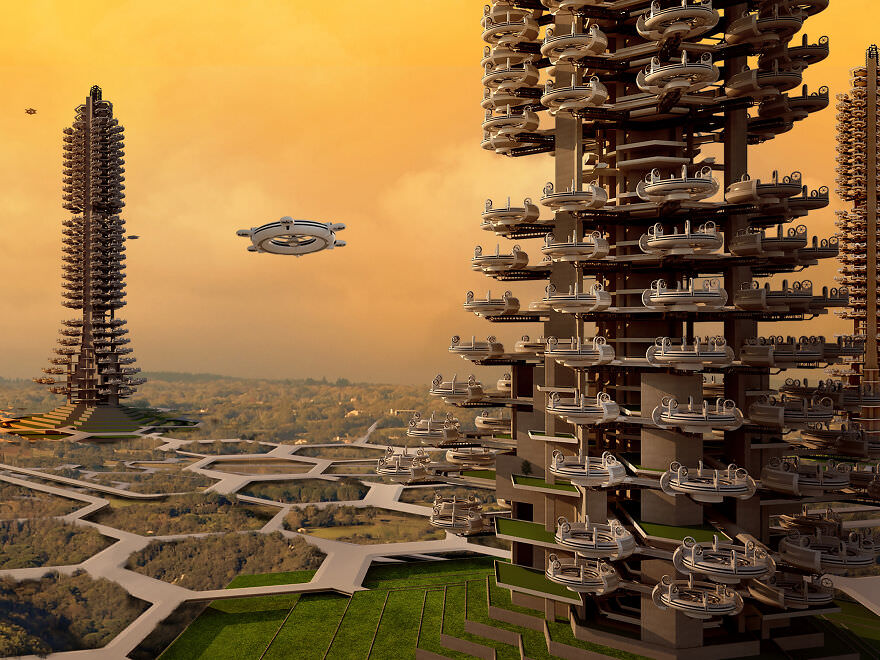
The Residential Flying Unit Nest Skyscraper, designed by Mohammad Pirdavari from Portugal, received an Honorable Mention in the 2022 Skyscraper Competition organized by Dominate eVolo. This visionary project revolutionizes the concept of villa construction, providing a unique living experience that overcomes the challenges of ecosystem disruption, high costs, limited land use, and restricted access to distant locations.
Traditionally, constructing villas in natural resource-rich areas can harm the existing ecosystems. Moreover, the cost of building and maintaining a villa can be exorbitant, deterring many individuals from realizing their dream house. The limitations of the construction industry, including land availability and access to remote areas, further compound these challenges. Pirdavari's design offers an innovative solution that addresses these issues and presents a groundbreaking perspective.
The Residential Flying Unit Nest is a self-sufficient, flying unit that offers an entirely new living experience. Residents have the freedom to choose their desired climate and destination, regardless of altitude or temperature. This exceptional accommodation is not only environmentally friendly but also cost-effective. It harnesses solar energy through the facade's integrated solar cells and is further supported by a connected nest, eliminating the burden of additional expenses.
By incorporating numerous transferable units within a host building, the design creates a towering skyscraper—a vertical, energy-self-sufficient garden and residential complex. This structure allows residents to live in their dream house at any location and time, transcending the limitations of physical barriers. It embraces a high-tech architectural approach that enables the new generation to experience different seasons, climates, and scenic environments without environmental costs.
#6 Skyscraper injects new life to tiankeng
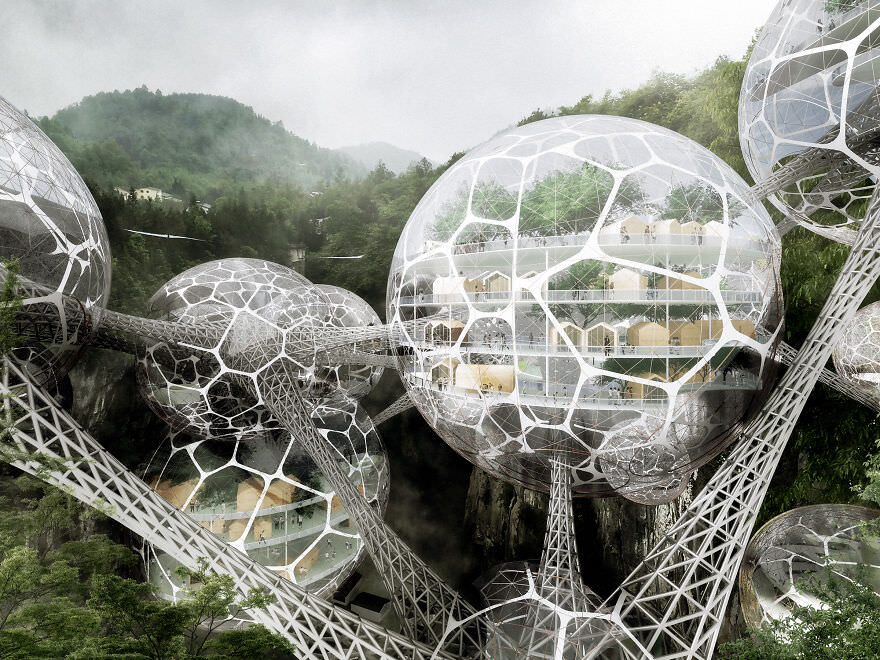
Shuzhan Liu, Siang Duan, Yimin Gao, Jingyi Li, Shiliang Wang, and Daxu Wei from China received an Honorable Mention in the 2022 Skyscraper Competition by Dominate eVolo for their project in a Tiankeng in Shaotong City, Yunnan Province. The design aimed to address the challenges faced by the local villagers who have inhabited the area for generations but have experienced increasing inconveniences over time. The project seeks to provide innovative solutions to enhance their living conditions and address the emerging issues.
On the other hand, Karan Jain and Vishwal Ram Gowda from India also received an Honorable Mention for their project called "Meru: Center for Organic Parallel Development." The design focuses on the city of Delhi and the significant waste management challenges it faces, along with the relationship between waste management and the slums in the city. The project aims to foster organic growth within the community by implementing progressive improvements that allow for a symbiotic relationship between the existing context and the infrastructure.
The chosen site for the project is the MCD dump yard in Bhalswa, New Delhi, which has been accumulating waste over time, depreciating the value of the surrounding area. The project proposes setting up on-site factories to recycle the accumulated waste, thereby increasing its value and making it suitable for building and living. Infrastructure is then introduced to enhance the quality and culture of the surrounding community. This integrated approach allows the context and the people to mutually benefit and grow together.
The project emphasizes the importance of organic and comfortable growth, allowing the community to develop at its own pace. The end result is a skyscraper that acts as a sustainable city, with modern settlements growing around it. The project envisions a future where the surrounding community can occupy and thrive in this development, while simultaneously recycling waste and sustaining its own growth organically.
#7 The city chloroplast: a skyscrapers that absorbs co₂ and converts it into starch
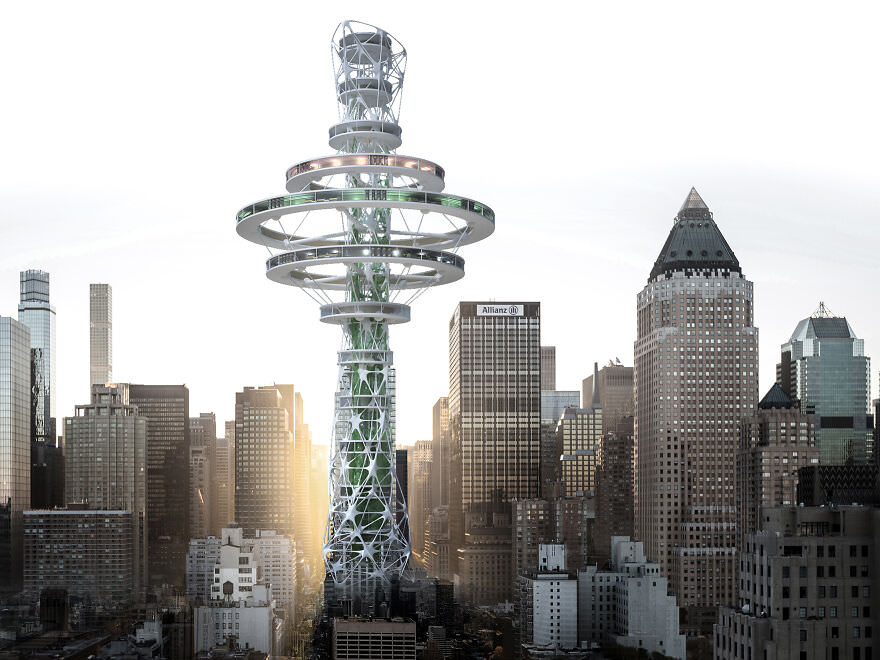
The City Chloroplast is a visionary skyscraper design by Kaiyu Chen, Yong Lin, Ziyi Li, and Zhipeng Tao from China, which received an Honorable Mention in the 2022 Skyscraper Competition by Dominate eVolo. The project aims to address the pressing environmental issue of carbon emissions and air pollution, particularly in developing countries experiencing rapid urbanization and economic growth.
The design takes inspiration from a scientific breakthrough in September 2021, where a Chinese research team developed a chemical-biochemical hybrid pathway for starch synthesis from carbon dioxide (CO₂) and hydrogen in a cell-free system. This artificial starch anabolic pathway (ASAP) consists of 11 core reactions and has the potential to revolutionize the conversion of CO₂ into useful products.
The City Chloroplast skyscraper is designed to integrate different processes involved in carbon dioxide collection, capture, transportation, storage, and starch production. Special membranes are distributed throughout the main structure of the skyscraper to collect and separate carbon dioxide from the air. This captured CO₂ is then transported through a vast transverse pipeline to a massive circular storage space within the building.
Within this circular storage area, a series of devices for starch synthesis from carbon dioxide and hydrogen are strategically placed. These devices utilize the ASAP pathway to convert the captured CO₂ into starch through a controlled process. The result is the production of starch, a valuable and versatile compound that can find various applications in industries such as food, packaging, and biofuel.
The City Chloroplast skyscraper incorporates sustainable energy practices by featuring a large circular rooftop solar panel that provides the necessary energy to operate the equipment involved in carbon dioxide capture and starch synthesis. This reliance on renewable energy sources ensures that the entire process is environmentally friendly and reduces the carbon footprint associated with energy generation.
The project represents an innovative approach to mitigating carbon emissions and improving air quality within urban environments. By transforming skyscrapers into "chloroplasts," akin to the photosynthetic organelles found in plant cells, the design envisions a future where buildings actively contribute to carbon reduction and sustainable development.
#8 Climate control skyscraper
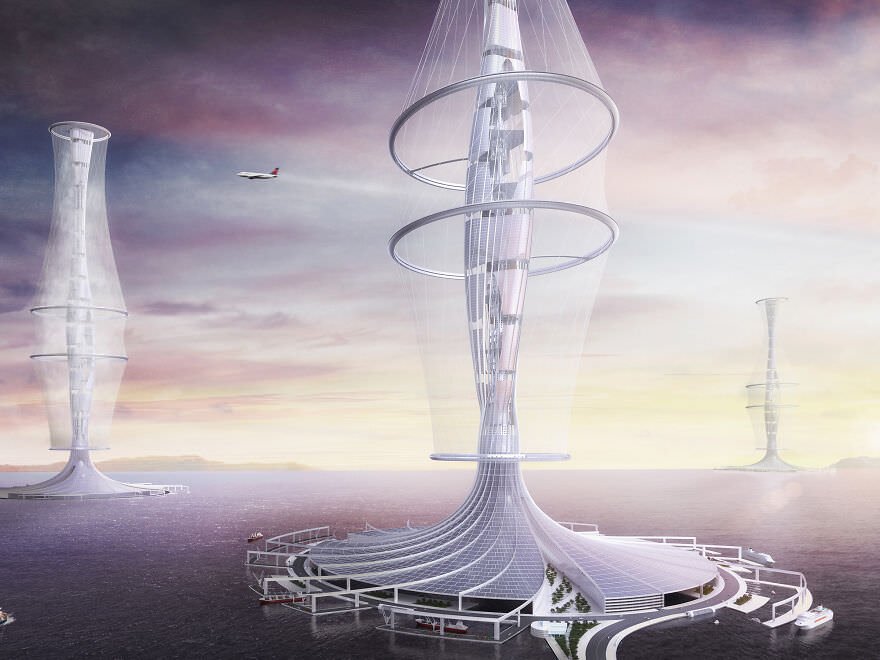
The Climate Control Skyscraper, designed by Kim Gyeong Jeung, Min Yeong Gi, and Yu Sang Gu from South Korea, has secured the first place in the 2022 Skyscraper Competition organized by Dominate eVolo. This groundbreaking project addresses the critical challenges of the climate crisis and the urgent need for effective responses. With the Earth experiencing abnormal climate patterns and facing increasing natural disasters and environmental problems, the design seeks to provide a visionary solution through architectural and technological innovation.
The Climate Control Tower (CCT) is specifically designed to cope with climate change and mitigate the current climate crisis facing the world. Its primary function is to regulate weather patterns by manipulating clouds. By generating clouds through the absorption of seawater, the CCT has the ability to bring rain to drought-stricken areas, absorb clouds in regions experiencing heavy rainfall, and reflect solar radiation.
The CCTs are strategically built above the sea to maximize the utilization of marine resources. Anchored through subsea trusses, these towers have accessible ports in all directions to import cloud seeds, chemical catalysts, and human resources. They also export materials such as sodium chloride and ionic substances obtained by electrolyzing seawater. The power required to sustain this colossal skyscraper is generated by solar panels installed on the roof and wind pressure generators located on the lower levels. The heat generated by solar energy is utilized to produce pure water by synthesizing hydrogen and oxygen molecules extracted from seawater. This water vapor rises and passes through a wind pressure generator, generating electricity through wind power generation due to the pressure difference. The upward-moving water vapor is then sprayed around the skyscraper in the form of clouds and stored in a controlled membrane operated by a control ring.
The laboratory inside the CCT transmits meteorological observation information to the control ring, which calculates the movement of clouds based on wind direction and distance using communication with the CCT Weather satellite floating in space. As the control ring's wire rotates and contracts, the cloud is discharged through the outlet in the middle of the membrane, with the control ring dispatching drone units to assist in cloud deployment.
The Climate Control Skyscraper represents a revolutionary approach to addressing climate change and preventing desertification. By harnessing advanced technologies and architectural innovation, the design offers a practical solution to mitigate the effects of global warming and regulate weather patterns. It emphasizes the importance of not only raising awareness and implementing policies but also utilizing groundbreaking architectural and technological approaches on a global scale.
#9 Urban condenser
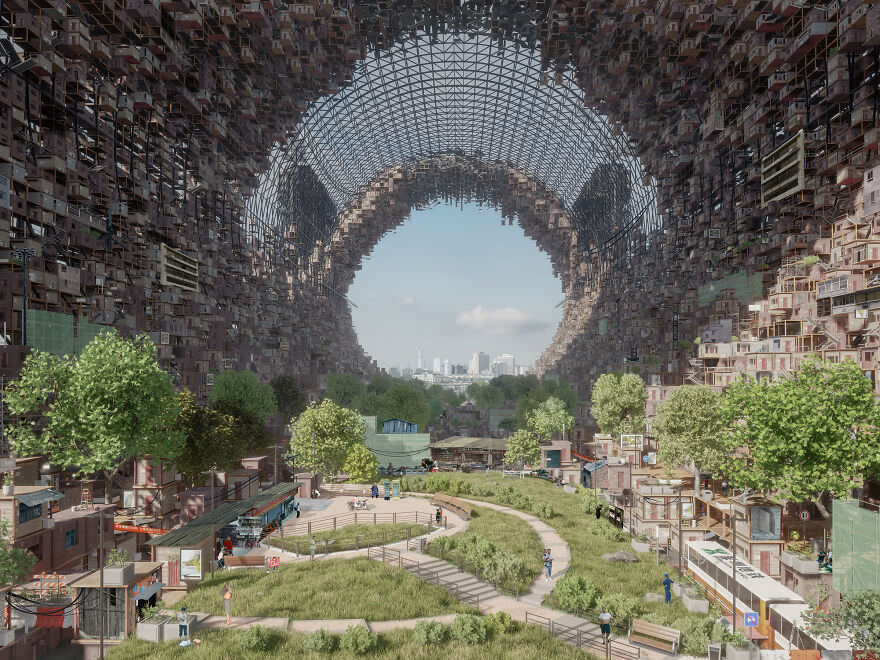
The Urban Condenser, designed by Yunheng Fan, Baoying Liu, Rongwei Gao, and Junliang Liu from China, received an Honorable Mention in the 2022 Skyscraper Competition organized by Dominate eVolo. The project addresses the challenges faced by migrant workers in China and seeks to create a sense of community and integration within urban environments.
Migrant workers in China often face marginalization and discrimination, as they work in cities without enjoying the same social security benefits and urban hukou (household registration) as permanent residents. The Urban Condenser aims to bring together these migrant workers, often referred to as "drifters," and provide them with a collective living environment that facilitates their gradual integration into society. Simultaneously, it serves as a cohesive device for the city, fostering interaction and intermingling between urban residents and migrant workers.
The Urban Condenser is designed as a large-scale frame that becomes a focal point in the city, capturing people's attention and arousing curiosity. Through extensive media coverage, the construction project attracts the interest of internet celebrities and tourists, who enter the building with preconceived notions about migrant workers. However, their expectations are shattered as they encounter the reality of the migrant worker community living within. In this societal limbo, migrant workers create their own culture, fostering a sense of new collectivism.
The architecture of the Urban Condenser functions as a medium, enabling the building to showcase its unique role in the community. It reshapes perceptions and relationships between migrant workers and other residents, challenging stereotypes and facilitating enriching interactions. The design encourages a more inclusive and understanding society, where both groups can learn from and engage with one another.
The Urban Condenser represents the aspirations and dreams of the approximately 300 million migrant workers in China. By providing a shared living environment and fostering social development, the project aims to break down barriers and create a more harmonious and integrated urban fabric.
#10 New spring: agro-ecological skyscraper
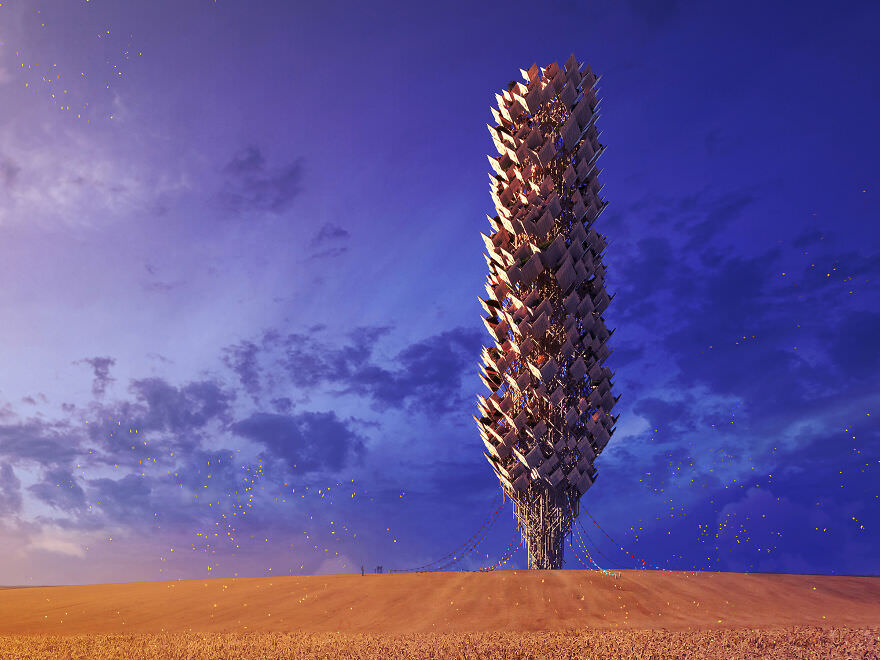
The New Spring: Agro-Ecological Skyscraper, designed by Michał Spólnik and Marcin Kitala from Austria and Poland, respectively, secured the third place in the 2022 Skyscraper Competition organized by Dominate eVolo. This innovative project aims to address the paradoxical situation where more food is being produced than needed, yet hunger and food insecurity continue to rise. By rethinking the treatment of land and promoting agroecology, the design proposes a large-scale device that integrates nature, science, and social fields within a vertical structure.
The skyscraper consists of an aggregation of garden modules, each representing a specific biome with distinct flora, soil, microorganisms, small animals, and microclimate. Following the principles of agroecology, these proto-gardens are experimental from the start, bringing together plants that may not naturally coexist. This approach is crucial in the face of climate change, where new solutions and adaptations are necessary. The modules serve as seeds for future gardens, fields, or farmlands, and can be easily dispatched and transported to restore natural landscapes. The flexibility of the design allows for the addition, removal, or replacement of modules as needed.
Behind the envelope of modules and the timber supporting structure lies the core, which houses various hardware functions. These include seed and plant tissue banks, laboratories, lecture spaces, data centers, warehouses, and high-tech composters. The design also incorporates spaces for meetings, discussions, and knowledge exchange events, fostering collaboration and learning.
The pods, made with cross-laminated timber (CLT), enable agile fabrication and a relatively repetitive process of assembly and disassembly. CLT linear elements branch out from the core towards the pods, forming optimized load-bearing bundles. Additionally, ladders placed upon specific elements stimulate the activities of small animals that roam around in their floating gardens, contributing to the overall ecological balance.
#11 Fung(s)i: the vanguard of habitat restoration
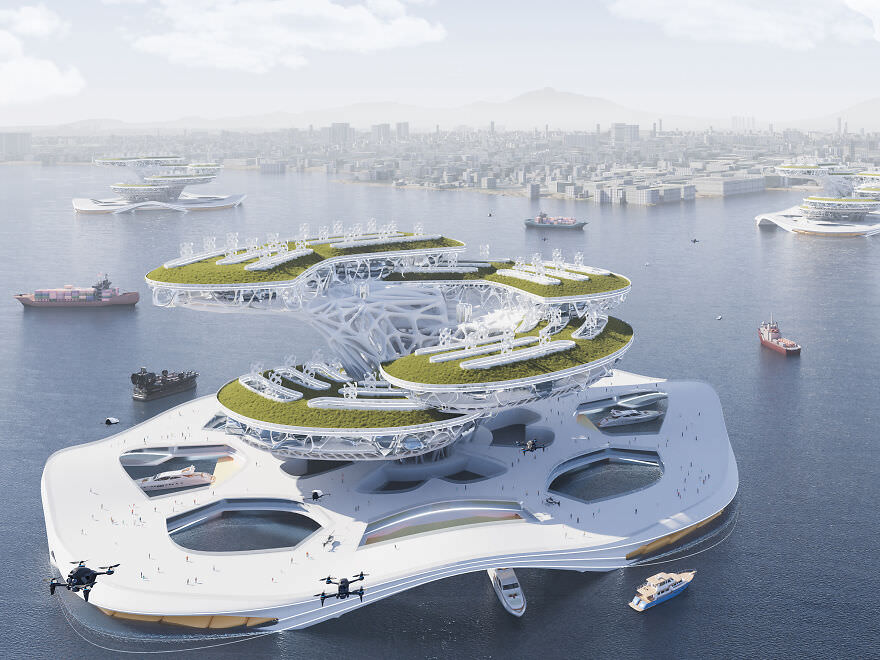
Fung(s)i: The Vanguard of Habitat Restoration, designed by Christopher Tanihaha, Vincentius Kevin Aditya, Arnetta Hamijoyo, Christina Putri Larasati, Evan Januar, Gavrila Mandy Kahuni, Eugenia Jessica, Felia Alexandra Linoh, Luciana Augusta, Gregorius Christian, and Reynaldi Daud from Indonesia, received an Honorable Mention in the 2022 Skyscraper Competition organized by Dominate eVolo. The project addresses the issue of sinking land and land scarcity, particularly in Jakarta, Indonesia, which is one of the fastest-sinking cities in the world.
The main objective of Fung(s)i is to serve as a buffer and vessel for residents displaced by sinking land, while also providing potable water for the remaining citizens. The project adopts a two-pronged approach to achieve this goal. Firstly, the submerged zone of the structure functions as a water supply system. Seawater is filtered through a reverse osmosis process, starting with the seawater entering the building through a pump attached to a pre-sediment filter zone. It then undergoes further filtration using carbon and reverse osmosis membrane technology. The clean water is distributed to the dwellings above and also supplied back to the city of Jakarta to reduce the reliance on groundwater extraction. This approach helps address the scarcity of clean water in the city and mitigates the sinking issue caused by excessive groundwater extraction.
Secondly, the floating zone of Fung(s)i provides living spaces for citizens who have lost their homes due to sinking land. The submerged and floating zones are interconnected, creating a fungi-like platform for the dwellers. The design takes inspiration from the resilience of fungi, which can thrive in challenging environments. Fung(s)i employs a modular configuration that allows for flexibility and can be adapted to various locations around the world. The structure incorporates Voronoi cells, which not only provide an aesthetically pleasing facade but also maximize space utilization and energy efficiency by allowing natural light into the building.
By stalling the complete submergence of the city and providing sustainable living spaces, Fung(s)i contributes to environmental, social, cultural, and economic sustainability. It reduces the need for groundwater extraction, addresses the housing needs of displaced residents, and creates a new living environment for future generations. The project embodies a holistic approach to habitat restoration and offers a creative solution to the pressing challenges faced by sinking coastal cities like Jakarta.
#12 Tree skyscraper in south sudan
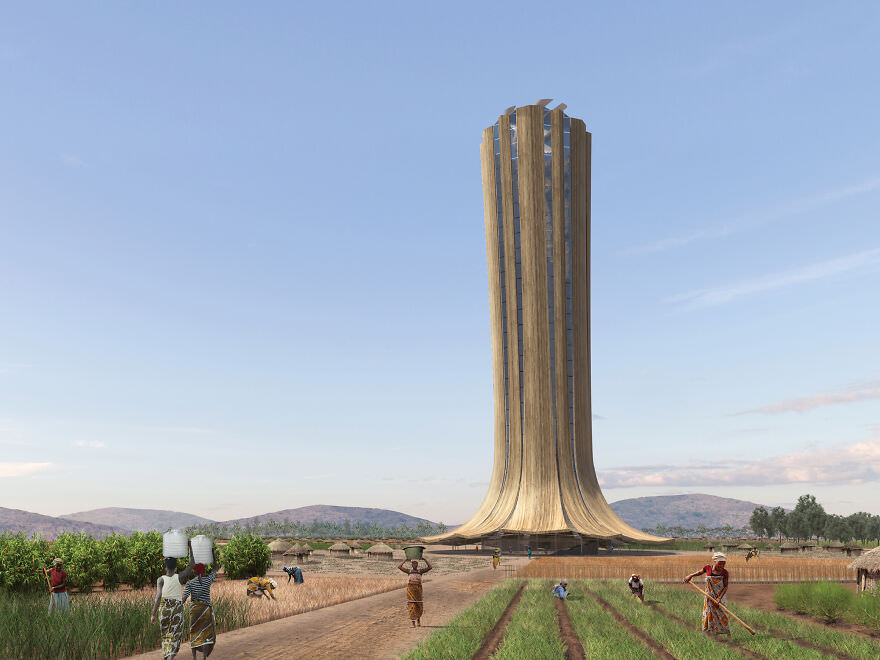
The Tree skyscraper, designed by Ron Krakovski and Talia Tsuk from Israel, received an Honorable Mention in the 2022 Skyscraper Competition organized by Dominate eVolo. The project aims to address the water crisis in South Sudan by providing accessible water to the villages and organizing the community around a central structure.
South Sudan, a nation that gained independence from the Republic of Sudan in 2011, has been plagued by conflicts and instability, which have undermined its developmental progress and worsened the humanitarian situation. The lack of proper access to clean water sources is a pressing issue in the country, with 59% of the population affected. This crisis is a result of the constant conflicts and civil war, which led to the abandonment and destruction of water systems. As a consequence, 1 in 3 people use contaminated water daily, leading to a high risk of waterborne diseases, particularly affecting children under the age of five.
The Tree skyscraper serves as a solution to the water crisis in South Sudan. The building is designed to be connected to a natural aquifer, ensuring a year-round supply of water. During the dry season, hot air condensation is used to extract water from the aquifer, while rainwater is collected during the wet season. The building utilizes the concept of communicating vessels, where water flows from a higher source to lower zones, ensuring a supply of running water to the village.
The design takes into account the tropical climate of South Sudan, with a focus on condensation during the dry season when the air is extremely humid. The collected water goes through a purification process and is pumped to the main water tank located in the center of the building. Wastewater from the village is also treated and returned to the main tank. The building's interior features wooden floors supported by metallic rails, allowing for flexible partitions that can be adjusted along the floor's rails to create different spaces as needed. Additionally, the building incorporates various functions for the community, including crops storage, a sanitary clinic, professional education spaces, and a mechanical area for maintenance.
The Tree skyscraper combines traditional Tukul housing methods found in South Sudan with modern techniques and materials. The outer facade is made of bamboo and transparent solar panels, providing electricity for essential systems within the building. By providing accessible clean water, organizing the community, and offering education and job opportunities, The Tree aims to empower the South Sudanese people and foster their development as a flourishing community.
#13 Adapting obsolescence
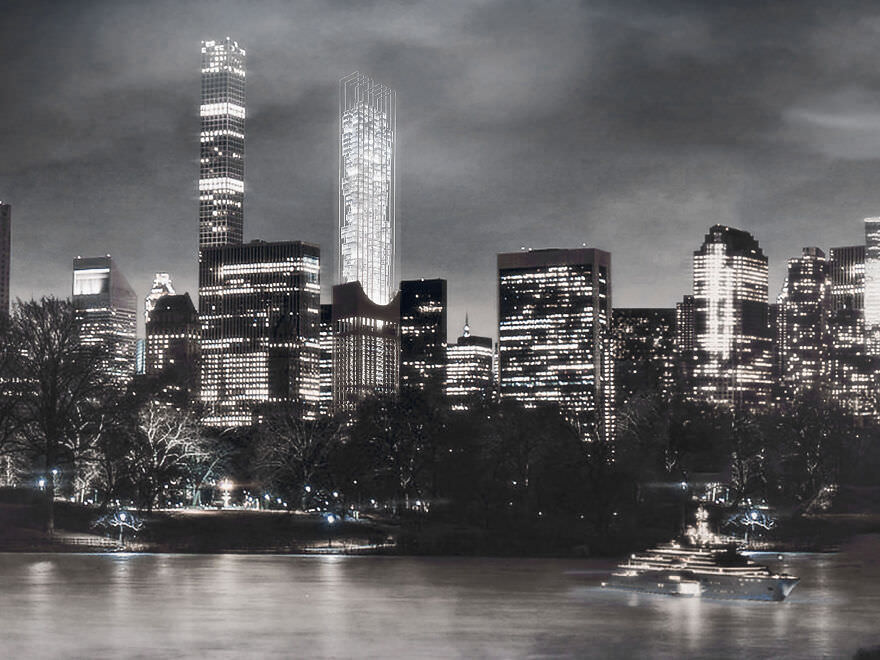
Ahmed Helal, from the United States, received an Honorable Mention in the 2022 Skyscraper Competition for his project "Adapting Obsolescence." The proposal addresses the issue of outdated office towers in New York City and explores the concept of adaptive reuse to transform these buildings into residential spaces that prioritize the well-being of tenants and the local community.
The project acknowledges the historical significance of office towers in New York City and their role in shaping the city's identity over the past two centuries. However, with the decentralization of work and the impact of the global pandemic, the traditional office tower typology has become obsolete. Instead of demolishing these buildings, Helal proposes repurposing them through adaptive reuse, recognizing their inherent value and the finite resources invested in their construction.
The focus of the proposal is on landmarked office skyscrapers, such as the AT&T Building by Philip Johnson (also known as 550 Madison). These iconic structures would be transformed into residential spaces that prioritize the needs of tenants and the local community. The design aims to create vibrant and essential structures that address two fundamental architectural crises in the city: housing and public space.
By repurposing these buildings into residential spaces, the project seeks to offer a well-rounded live, work, and play lifestyle for the residents. The design and programming of the homes and public spaces within the adapted buildings prioritize accessibility, community engagement, and a holistic approach to urban living.
The concept of adaptive reuse not only addresses the issue of obsolete office towers but also aligns with sustainable principles by reducing construction waste and preserving the embodied resources in the existing buildings. By transforming these structures into residential spaces that meet the evolving needs of the city and its inhabitants, the project envisions a more sustainable and inclusive future for New York City.
#14 Adobe farm skyscraper
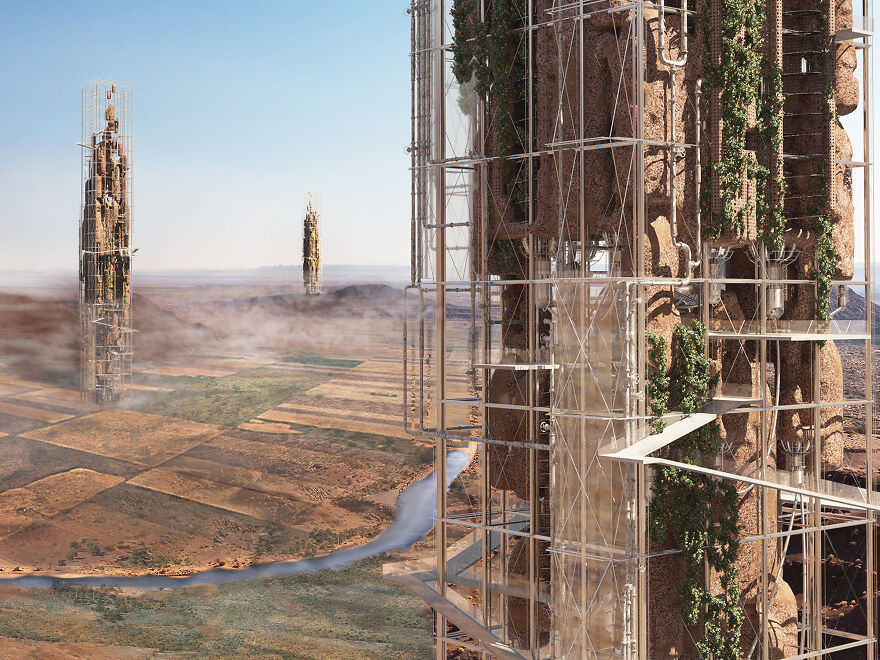
Hamidreza Esmailnazari, Hosein Mosavi, Amir Hossein Saeedi Majd, Hossein Amery, Hossein Arshadi Soufiani, Ali Jamali, and Maryam Baharvandi from Sweden received an Honorable Mention in the 2022 Skyscraper Competition for their project "Adobe Farm Skyscraper." The project addresses the water scarcity and agricultural challenges faced by the city of Isfahan in Iran.
Isfahan, situated in the middle of the desert, has historically relied on the Zayandeh River and its fertile lands for agriculture. However, increased industrial water demand and population growth have led to a scarcity of water resources, impacting the agricultural sector. Farmers in Isfahan have protested against the diversion of water from the Zayandeh River, which has left their farms dry and threatened their livelihoods.
The project draws inspiration from the local farmers' lifestyle and their unique culture, specifically focusing on the traditional Dovecotes in Isfahan. Dovecotes were traditionally used to produce organic fertilizer for farming in the desert. Thousands of holes in the Dovecote walls provided an ideal environment for pigeons, facilitating the production of organic fertilizer.
The Adobe Farm Skyscraper combines traditional architectural methods with technology to address the water scarcity issue. The agricultural landscape is transformed into a vertical skyscraper, consolidating multiple agricultural lands closer to the Zayandeh River for better water access. The design incorporates passive architectural strategies to create a suitable environment within the skyscraper, while also implementing technology such as hydroponics for efficient water usage in agriculture.
The skyscraper retains the identity of the local context and aims to provide a sustainable solution to protect Isfahan's farmers. It is designed to be open to the wind, creating a favorable environment for farming activities. The structure also provides shade to protect agricultural products and farmers from the sun. Geometry optimization is used to address light issues in the vertical environment, considering incident radiation and the collection of renewable energy through photovoltaic or solar thermal systems.
#15 Skyscraper for open pit mines
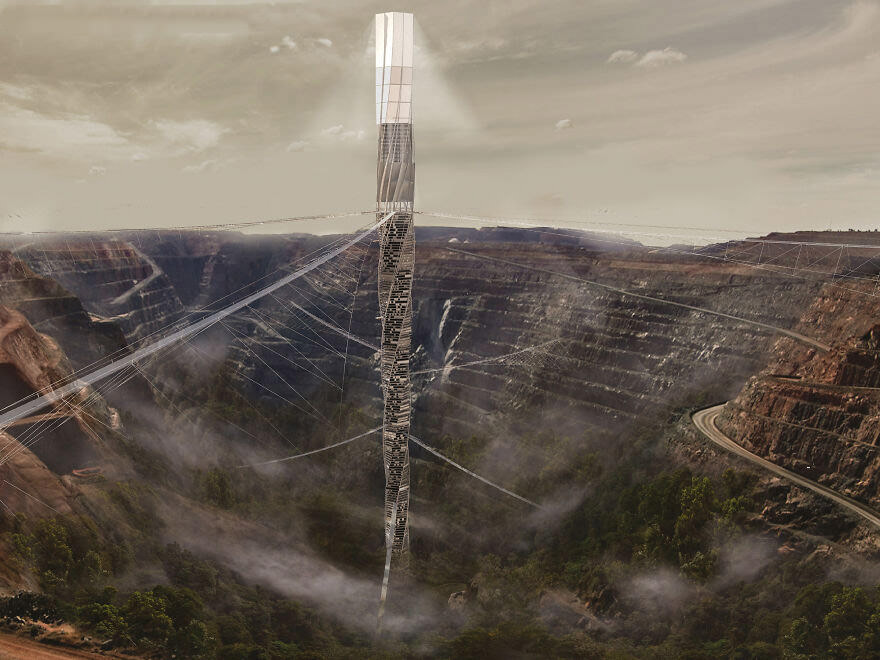
Sacha Cudré-Mauroux, Nils Hayoz, Bart Oosterhoff, and Thomas Wenzel from Switzerland received an Honorable Mention in the 2022 Skyscraper Competition for their project "Skyscraper for Open Pit Mines." The project focuses on the transformation of a former open-pit mine in Kalgoorlie, Australia, into a sustainable and vibrant city.
Kalgoorlie is a city that has been shaped by gold mining, and its economy and identity are closely tied to the mining industry. However, when a mine becomes exhausted and is no longer profitable, it leaves behind a large area of unusable land, posing a challenge to the future of the community.
The project aims to revitalize the former open-pit mine in Kalgoorlie by transforming it into a center for a vibrant city. The unique topography of the mine's benches provides opportunities for sustainable living. The thermal mass of the benches is utilized to provide thermal comfort to buildings, and different soil layers are used for various functions such as housing, recreation, and agriculture. The design incorporates green spaces and agricultural areas, creating an oasis-like environment in the former wasteland.
The skyscraper in this project serves as a vertical street, connecting the different layers of benches in the mine. It also houses public institutions and services, becoming a central hub for the community. The building plays a crucial role in effective daylight management, taking advantage of the unique shadow effects created by the steep walls of the mine. The skyscraper acts as a light guidance system, providing natural daylight to shaded areas when needed and protecting over-heated areas from direct sunlight. This approach not only enhances the livability of the city but also utilizes sunlight as a sustainable energy source during the summer months. Additionally, the core of the skyscraper functions as a passive ventilation system, providing ventilation for the entire community.
#16 Hyper-mask skyscraper
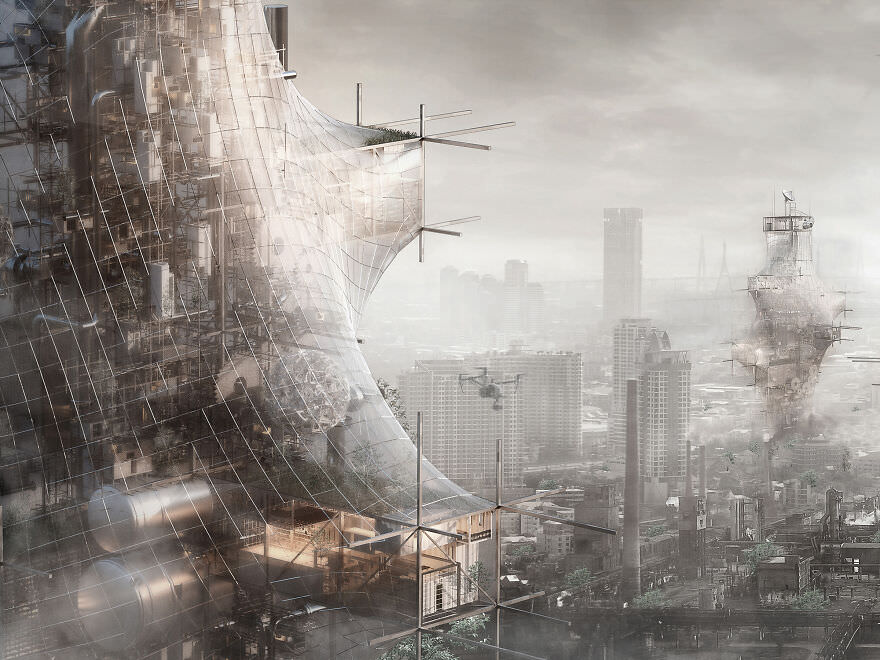
Yu Liu, Junjie Hou, Jiaxi Shi, Hailin Wu, Ronghui Yang, and Jiang An from China received an Honorable Mention in the 2022 Skyscraper Competition for their project "Hyper-Mask Skyscraper." The project addresses the challenges of air pollution, the environmental impact of disposable masks, and the need for protection against the COVID-19 pandemic through innovative architectural design.
In regions with high air pollution, such as China, masks have become essential for individuals to protect themselves from harmful substances in the air, including pollutants like PM2.5. However, the widespread use of disposable masks has led to pollution problems, both during production and as waste that ends up in the environment, including the marine ecosystem.
The Hyper-Mask Skyscraper proposes a solution by integrating a membrane system throughout the entire building. This membrane acts as a filter, similar to a mask, separating and filtering indoor and outdoor air. The movement of building blocks horizontally changes the air pressure within the membrane, enabling the circulation of purified air into the building and the discharge of exhaust air, which is filtered and purified, back into the urban environment.
Through extensive experiments and simulations, the design team determined the optimal movement trajectory and size of the building blocks to maximize the volume change of the membrane. The design strategically places living spaces in areas that are less affected by the volume change, ensuring comfortable and unaffected environments for residents. Green spaces are distributed throughout the building, serving as connectors between different space units and providing air purification and filtration.
The skyscraper's overall structural system is based on a steel truss, and large public activity spaces are centralized within the building. Residential blocks, living spaces, and green spaces are carefully integrated into the design using generative algorithms and attached to the truss structure. The top of the building features a large green space that further purifies the air within the membrane, facilitating the circulation of clean air back into the urban space.
#17 Cure for desertification skyscraper
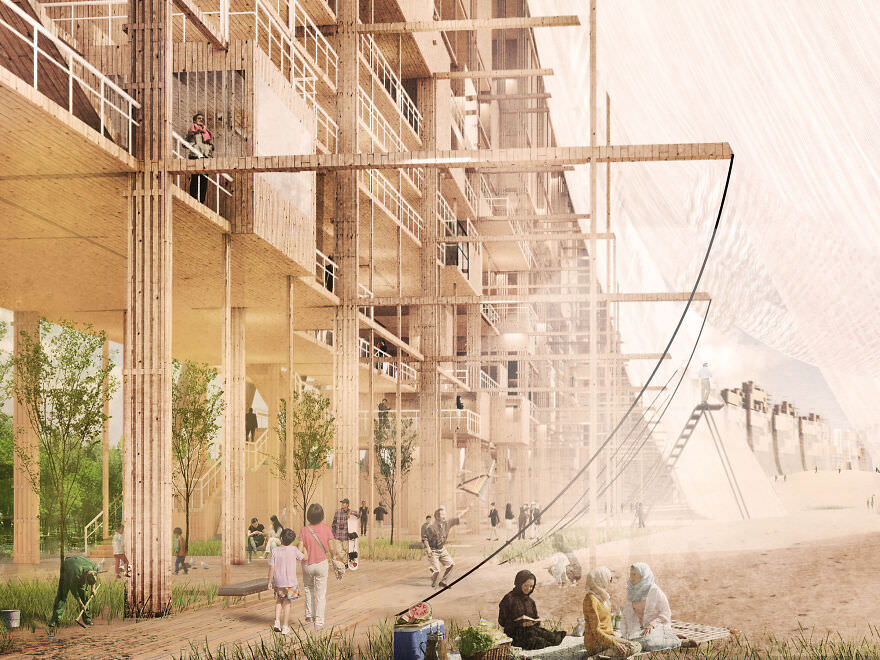
Wanjing Wang, Zhenhao Chen, Minghui Sang, Xiaoran Xiong, and Kaifeng Fan from China received an Honorable Mention in the 2022 Skyscraper Competition for their project "Cure for Desertification Skyscraper." The project addresses the issue of desertification in Dunhuang, China, where the removal of protective forest lands and the cultivation of high-water-consumption crops like grapes have led to ecological disasters and the encroachment of desert areas.
The proposal aims to galvanize the local economy and improve people's lives without exacerbating sandstorms or harming existing forest barriers. The design introduces skyscrapers as a solution to combat desertification and promote sustainable development.
Instead of relying on traditional agriculture practices that contribute to desertification, the skyscraper design integrates innovative techniques and functions. The project focuses on three main aspects: water conservation, sand fixation, and economic revitalization.
To conserve water resources, the skyscraper utilizes advanced technologies such as rainwater collection systems and water recycling. The collected rainwater is used for irrigation and other purposes, reducing the reliance on scarce water resources and minimizing the risk of desertification.
In terms of sand fixation, the skyscraper employs a vertical forest system, where multiple floors are dedicated to growing various types of vegetation. The vertical forest helps prevent sand erosion, stabilize the soil, and create a green barrier against sandstorms. The vertical forest also enhances biodiversity and provides a pleasant living environment for residents.
Economically, the skyscraper incorporates multifunctional spaces for commercial activities, including local crafts, tourism, and research centers. These activities promote economic growth, attract tourists, and raise awareness about the importance of sustainable development and environmental protection.
#18 City healer skyscraper
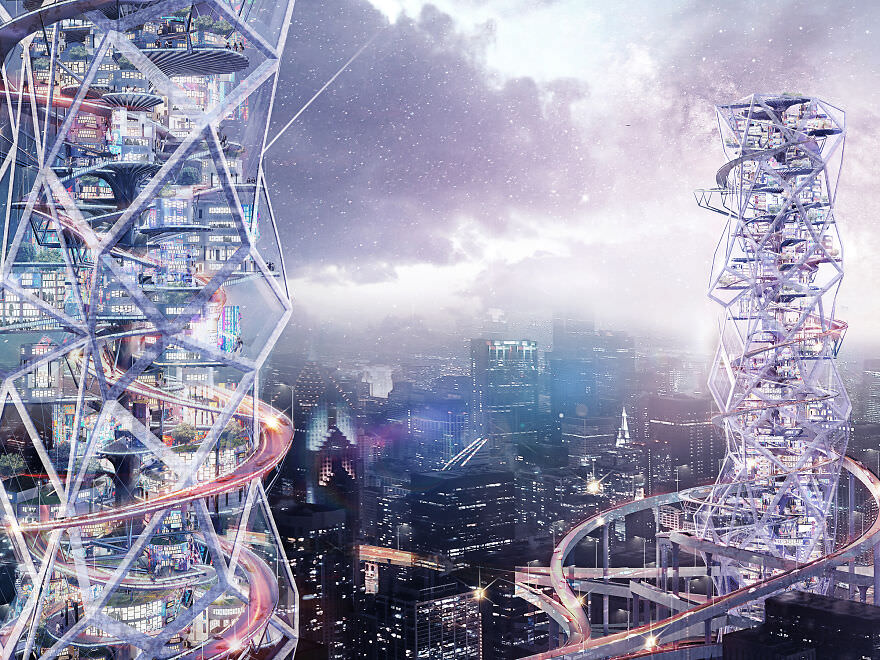
Wang Changsi, Guo Fang, and SiYuan Zhang from China received an Honorable Mention in the 2022 Skyscraper Competition for their project "City Healer Skyscraper." The design focuses on addressing urban ecological distribution and utilization, aiming to create a self-sufficient urban ecological system that combines nature and human activities.
The skyscraper design consists of two main functional systems: commercial and residential. Each system is composed of individual monomer units, which are arranged following a parametric program. The monomers are logically positioned in three-dimensional space based on certain rules: proximity to higher-level monomers, sufficient distance between identical monomers, and minimum distance between different monomers. This logical arrangement ensures that each monomer finds its appropriate position in the overall system.
The monomers in both systems are supported by a large common structural column, which also serves as vertical circulation, connecting the buildings in a series. The structural column extends into petal-shaped cantilever structures to hold up the monomers and integrates with the outer skin of the building.
In addition to residential and commercial spaces, the design incorporates service spaces, public activity areas, and entertainment and leisure spaces to enhance the quality of life for users. Each monomer is designed with specific functions, creating different functional spaces within the skyscraper. These functional spaces are interconnected, forming an organic combination that promotes a vibrant and diverse urban environment.
#19 Oasis-æ2030: desertification restoration protective membrane
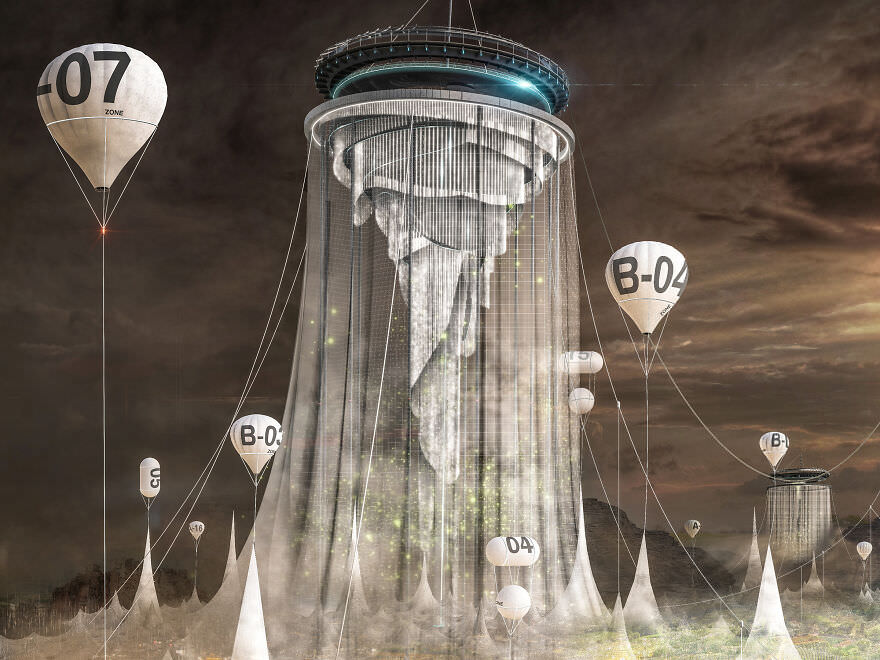
Han-Yu Lai, Wei-Qun Cai, and Chun-Yi Yeh from Taiwan received an Honorable Mention in the 2022 Skyscraper Competition for their project "Oasis-æ2030: Desertification Restoration Protective Membrane." The design aims to address the pressing issue of desertification and land degradation, which pose significant challenges to dryland ecosystems and the livelihoods of millions of people.
Desertification, the persistent degradation of dryland ecosystems, is caused by climate variations and human activities. With nearly half of Earth's land area occupied by drylands and over a third of the global population living in these regions, desertification has become a critical environmental challenge. It threatens the livelihoods of the world's poorest populations and hampers poverty reduction efforts.
The Oasis-æ2030 project focuses on preventing direct contact between sand and dust, blocking the intrusion of dust from sandstorms into planting grounds in desert areas. The design incorporates a protective membrane that acts as a shield against the destructive effects of sandstorms. Inside the tower, a central air filter converter stores water, which is then evenly distributed to the land through a central control room located at the top of the tower.
Recognizing the unstable climates and rapid environmental changes in desert areas, the Oasis-æ2030 design adapts to different climatic conditions. The air and water filtration system is flexible and adjusts to achieve the best environmental benefits. Through contraction and linkage, the system aims to restore and improve the local environment, mitigating the effects of desertification and promoting sustainable land use.
#20 Connecting skyscrapers in hong kong through infrastructure
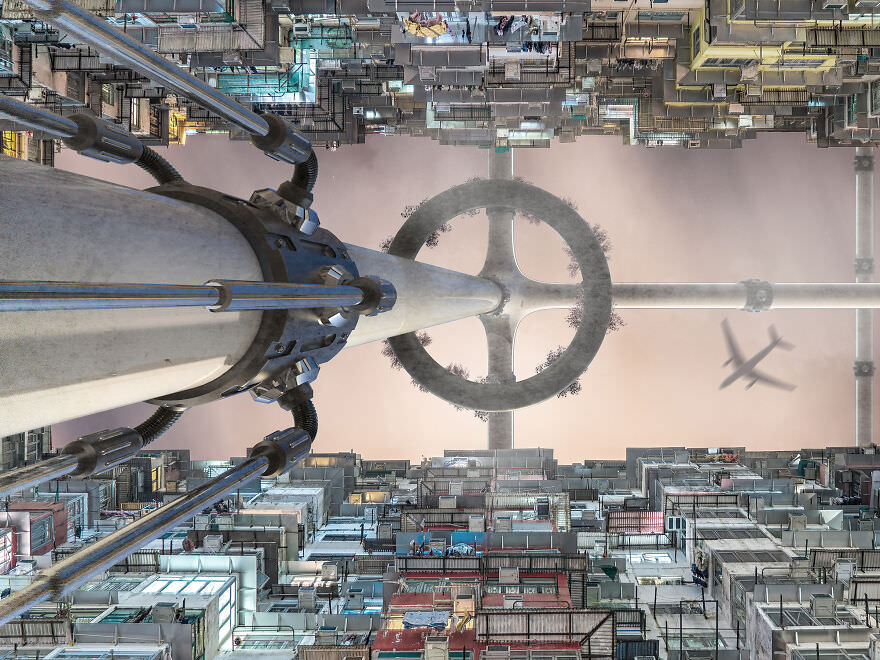
Zheng Xiangyuan from China received an Honorable Mention in the 2022 Skyscraper Competition for their project on connecting skyscrapers in Hong Kong through infrastructure.
The design addresses the challenge of limited space in Hong Kong due to its continuously growing population. With a population density that is 23.8 times the optimal urban population density, Hong Kong faces a serious problem of creating more space for its residents. While skyscrapers have been used to provide additional space, the increasing population will eventually fill up the available land, necessitating new solutions.
The project proposes the use of the unused gaps between skyscrapers as spaces for people's activities and transportation. Large pipes are inserted into the gaps, creating a system called "Intubation." These pipes serve as spaces for people to move and engage in various activities, providing additional usable space in a limited area. The Intubation system also strengthens the connection between buildings and offers a new transportation option, reducing congestion on the streets.
Intubation acts as a three-dimensional road network in the air, enhancing communication and interaction between people in different skyscrapers. It functions as a bridge between buildings, linking them together and creating a network that shares the commuting load, relieving pressure on the streets. As the Intubation system grows, it can be expanded vertically, connecting upper and lower layers through specific positions that utilize the vertical height of the space.
The design suggests a more efficient approach where the Intubation system is three-dimensional from the beginning, filling unused spaces as it expands. Once all the gaps in a specific area are filled, the Intubation system cannot continue to grow, indicating the maximum utilization of space in that area. At this point, the system can be expanded to other areas, further connecting and optimizing the utilization of space between skyscrapers in Hong Kong.
#21 Urban bypass surgery
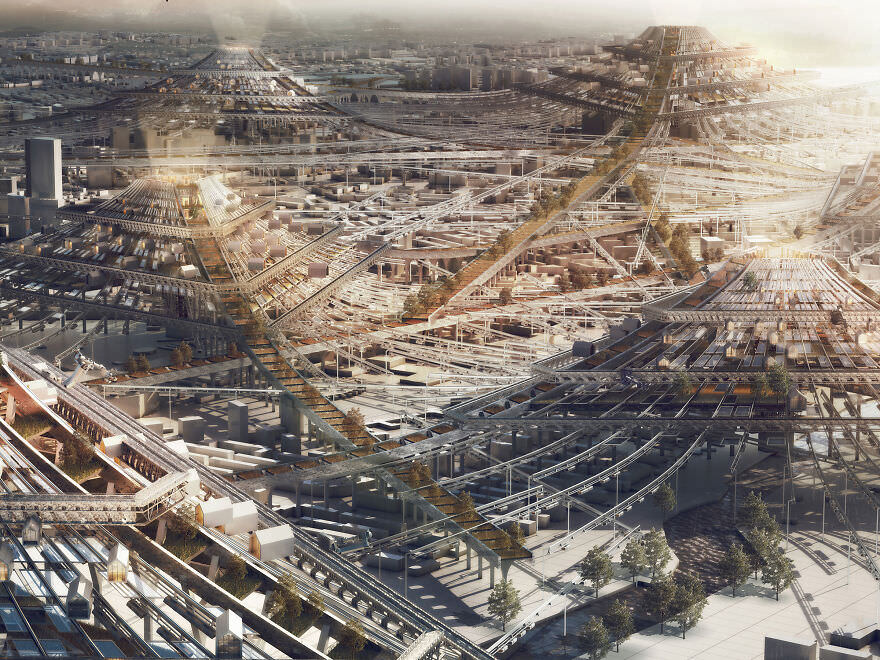
Yi Liu, Baichao Wang, Hao Zhang, YiHui Gao, ZongHao Yang, and Shiliang Wang from China received an Honorable Mention in the 2022 Skyscraper Competition for their project on urban bypass surgery.
The design focuses on addressing the traffic congestion issue in Changchun, one of China's important cities. The existing road network system, based on Howard's "Garden City" theory, no longer meets the needs of the city due to economic development and population growth. The design aims to create a new method and model to alleviate traffic congestion while utilizing the existing urban layout.
The project proposes the distribution of transportation centers in the busy urban squares of Changchun. These transportation centers serve as hubs that integrate various functions. The interior of these centers features an urban cable car system that extends in all directions, providing efficient and convenient transportation options for people to reach different parts of the city. The transportation centers also incorporate three-dimensional green landscapes that help absorb automobile exhaust air, contributing to improved air quality. Additionally, the centers include residential and commercial space units, enhancing the commerce system and providing citizens with a convenient urban life.
The design highlights the example of People's Square, the largest and most representative urban square in Changchun. Three important roads, separated by 120 degrees, serve as the main design axes of the transportation center within People's Square. These axes also function as high-line green parks, dividing the surrounding areas and extending to the top of the transportation center. The convergence of the three axes forms the overall shape of the transportation center. The entire surface of the transportation center is covered with numerous scattered residential units, inspired by the traditional rural dwellings in Northeast China. These units provide convenient and reliable accommodation for the city's residents.
#22 Regenerative highrise
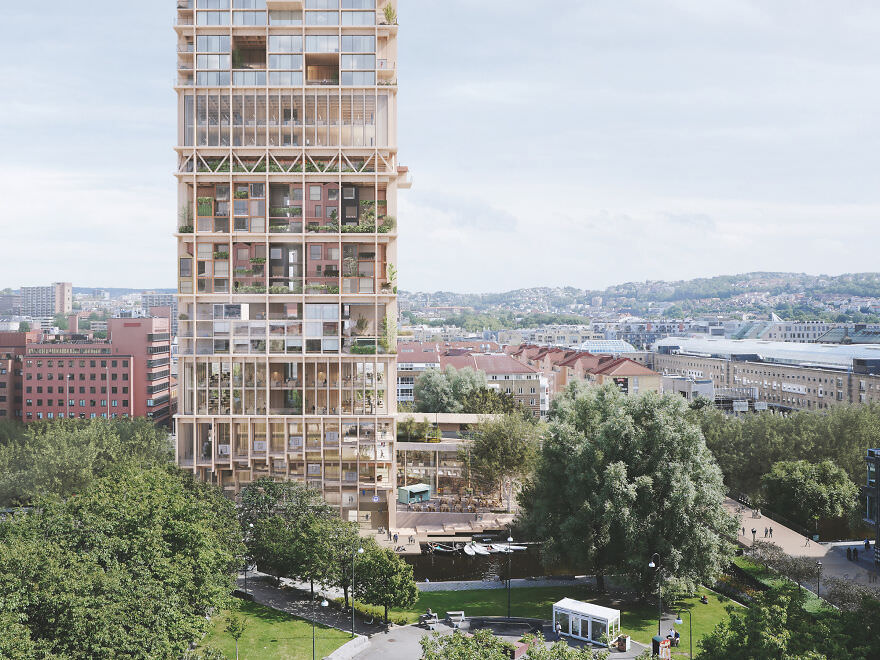
The Regenerative Highrise, designed by Haptic Architects and Ramboll, received an Honorable Mention in the 2022 Skyscraper Competition. The high-rise tower is located in Grønland, a multicultural inner-city borough of Oslo, Norway, and aims to repair and enhance the surrounding neighborhood through sustainable and flexible design principles.
The tower integrates with existing transportation networks, including the metro, cycle paths, and riverwalk, becoming a vertical linkage between these systems. The base of the tower repurposes an existing highway viaduct and provides active frontages at different levels, including the canal and metro level, the high street level, and the viaduct level. Cultural, leisure, and sports facilities are incorporated into the base to benefit the community.
The tower itself addresses the challenge of waste in the construction industry by employing regenerative design principles. A superstructure with three-story high structural decks allows for future flexibility and adaptability. The triple-height sky villages within the tower can be easily reprogrammed for various uses, such as production spaces, offices, residential units, or even terraced housing. This adaptability ensures that the tower can respond to changing needs and requirements over time.
The engineering philosophy behind the Regenerative Highrise focuses on maximizing future flexibility and adaptability. The structural solution includes a "hard floor / soft floor" concept, where the tower has permanent hard floors every three levels, and the spaces above are free and flexible for reconfiguration. The hard floors utilize timber composite construction with recycled steel frame elements and cross-laminated timber (CLT) floorplates. The vertical and lateral load carrying system combines composite glue-laminated/steel columns and a precast concrete central core. The soft floor volumes can be filled with modular plug-and-play living components, offering flexibility in design and use.
The building services (MEP) systems are designed to maximize flexibility as well. Centralized systems handle key utilities, such as power, data, water, and drainage, while decentralized systems are housed locally on the hard floors. The MEP systems on the hard floors include heating, cooling, and ventilation and are designed as plug-and-play prefabricated elements, further enhancing flexibility and ease of adaptation.
A significant focus of the engineering systems is lifecycle carbon management. The main structural frame incorporates timber-composite construction, utilizing green precast concrete, recycled steel, and timber to reduce and sequester carbon within the structure.



